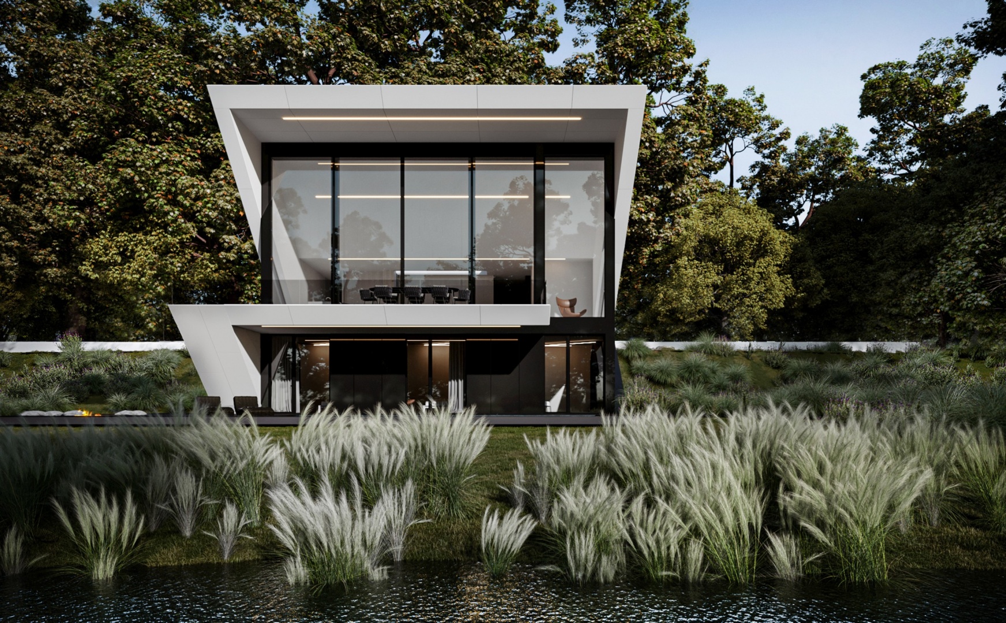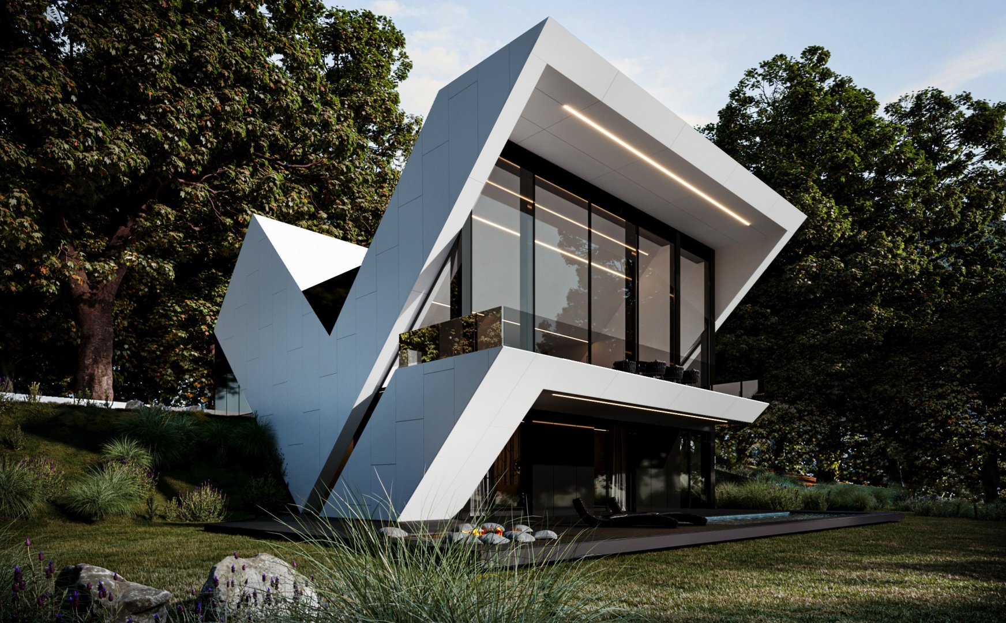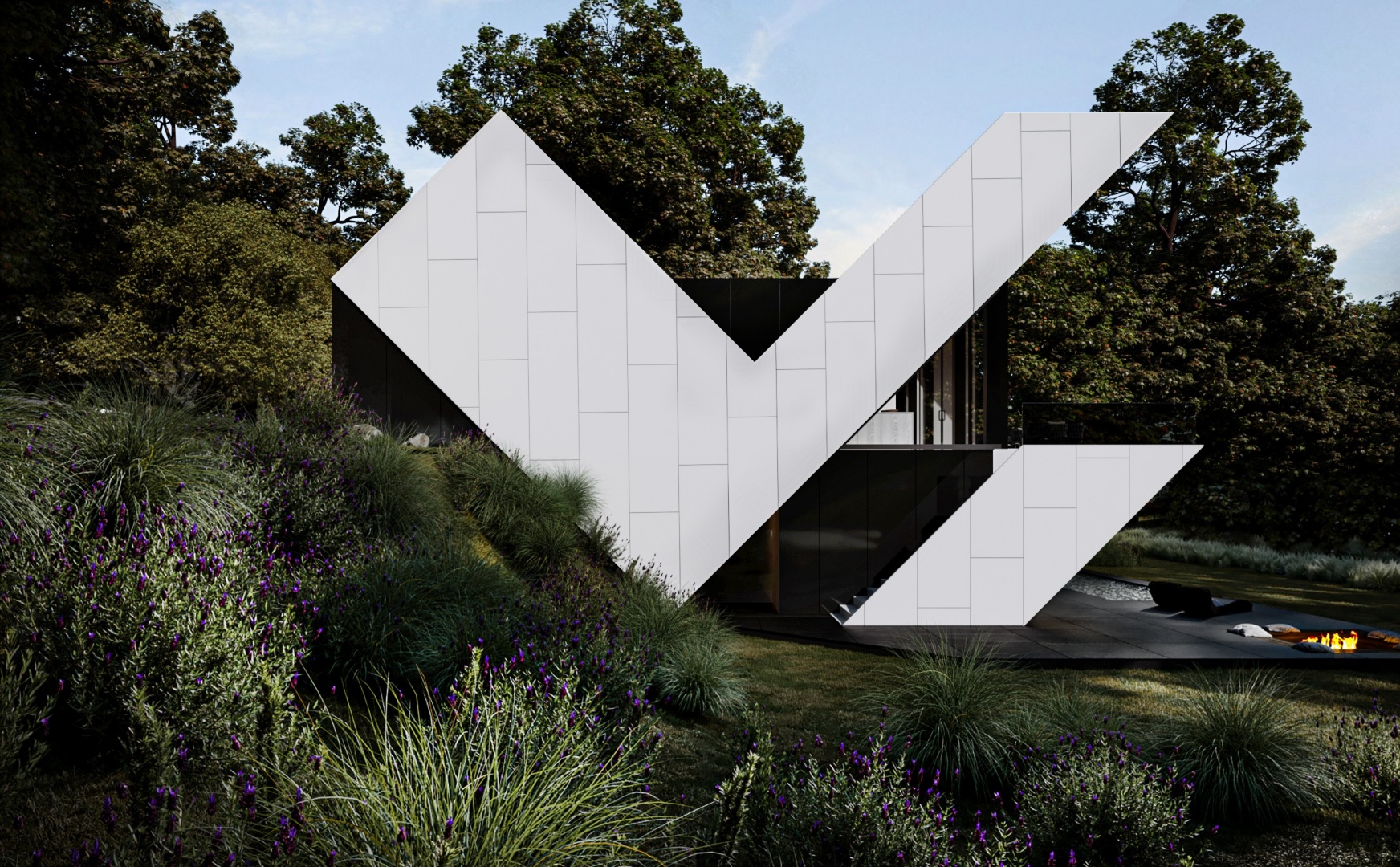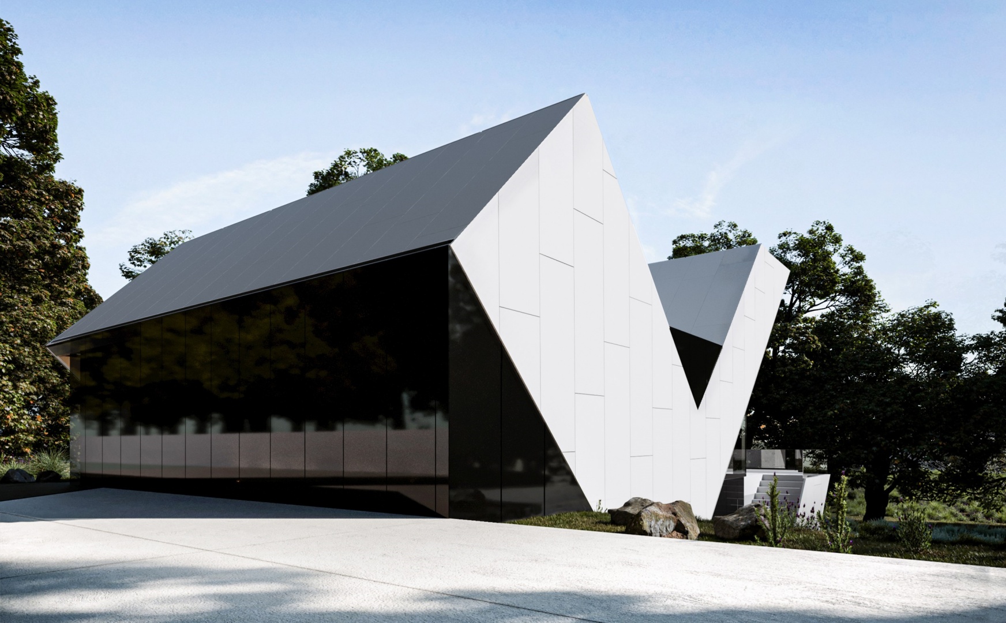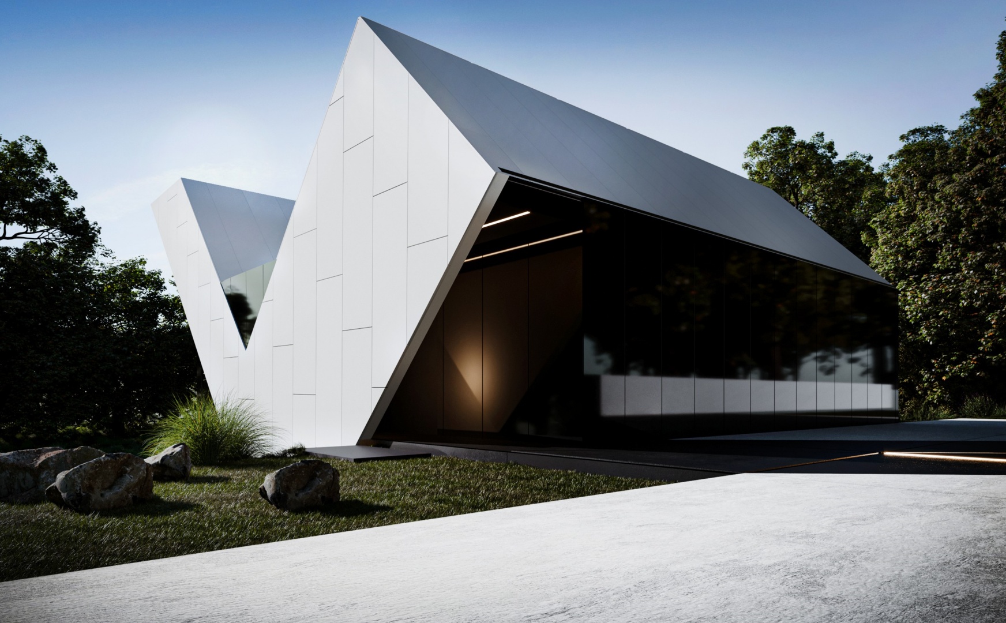
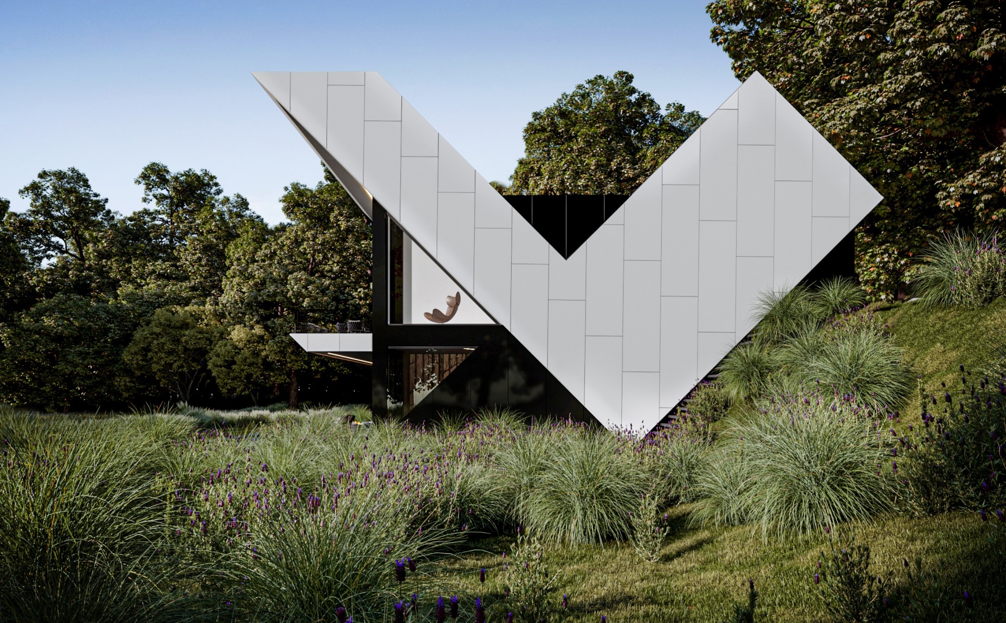

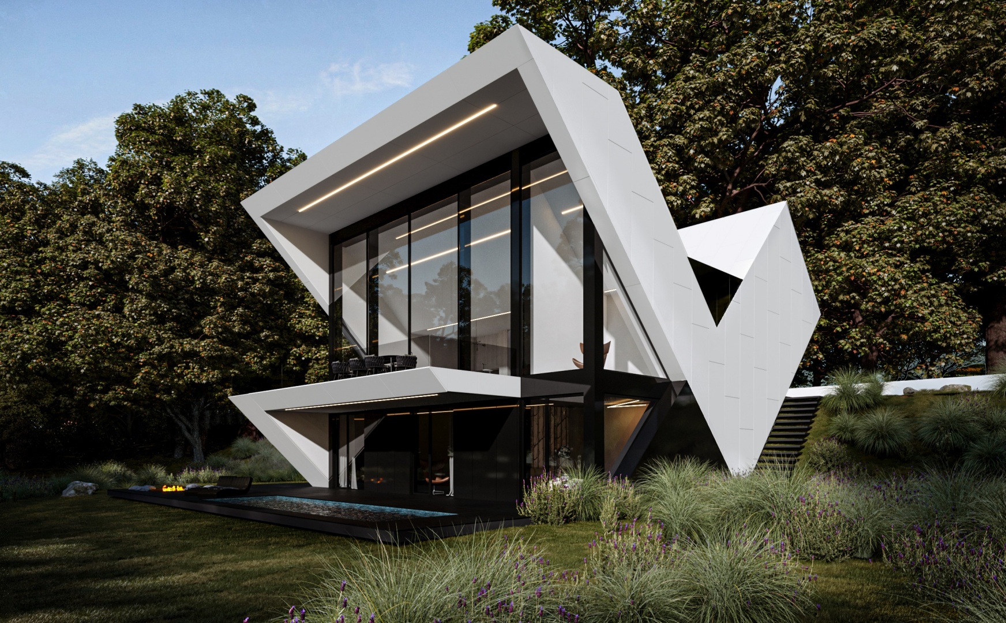

The house RE: VMAX HOUSE with its ideal dimensions of 13.5 by 13.5 m has an area of over 300 m². In this project, the plot for the house was very demanding and complicated. It was sloping, with a steep 8-metre slope, which meant that the architect decided not only to reverse the functions inside the building, but also to seamlessly integrate, almost to hammer the block into the terrain.
